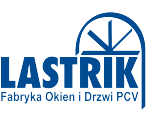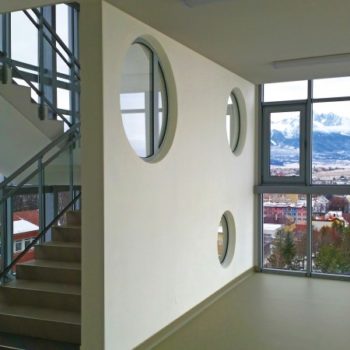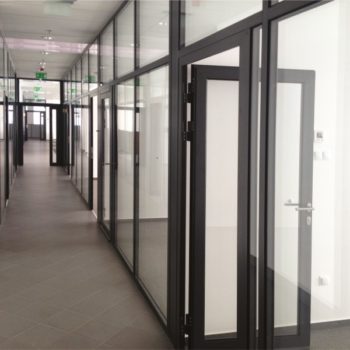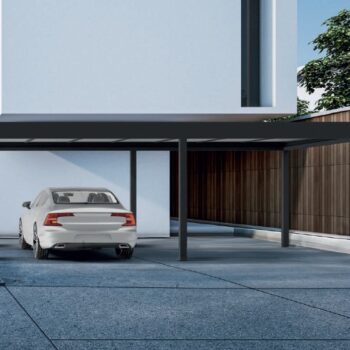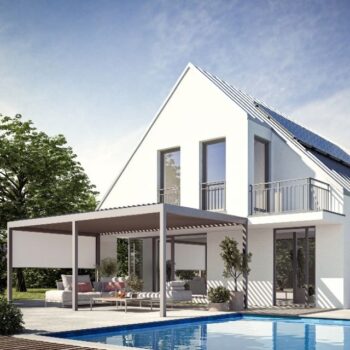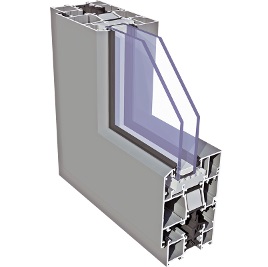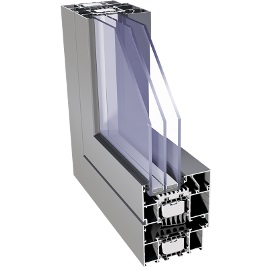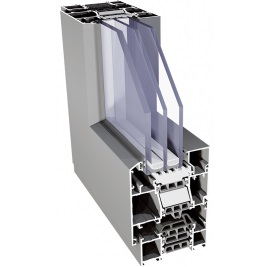The system designed for designing elements of interior and exterior architecture without thermal insulation: windows, doors, segments of partition wall for general use in public and industrial buildings (in office spaces)
Details
- the system is designed for designing windows and doors without thermal insulation
- the system is compatible with all other Aliplast systems: shared glazing strips, gaskets, corner shapes and hardware
- the system is designed for designing elements of interior and exterior architecture without thermal insulation: windows, doors, segments of partition walls for general use in public and industrial buildings (in office spaces)
- possibility of integrating Econoline doors in partition walls ,made of Econoline panels or other panels in any design
- possibility of designing sliding doors and swinging doors, joining walls at any angle, and reinforcing already completed or even installed elements
- option of bending profiles (detailed specification of profiles and detailed technical parameters of profile bending process are available in the customer area of the website www.aliplast.pl)
- a wide range of colours available – RAL palette, structural colours, Aliplast Wood Colour Effect, anodized, bi-colour
