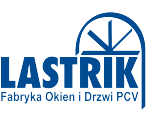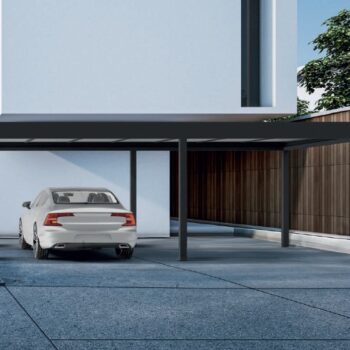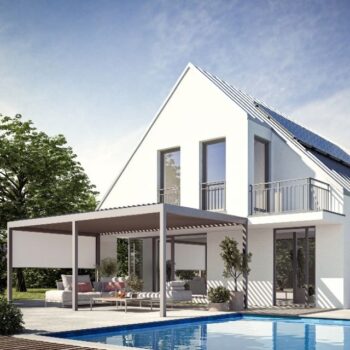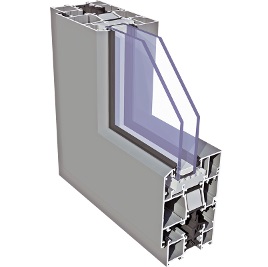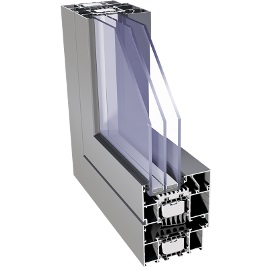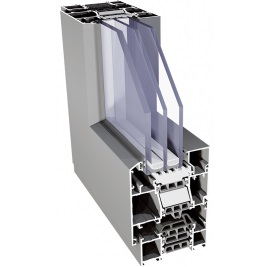Thermally insulated fire protection system. Structures designed on the basis of the FR90 system feature fire rating EI30 (E1) and I60 (E1).
Details
- installation depth: 90 mm
- symmetrically designed profile, inner chamber filled with gypsum infill elements (between thermal separation sheets) – for EI30; all chambers filled with gypsum – for EI60
- compatible with systems with the installation depth of 90 mm (STAR)
- possibility of using a triple glazing unit (glazing: 20 mm to 68 mm)
- option of panel infill (panel thickness 60 mm):
- mineral wool filed panels (Up = 0.57 W/m2K)
- gypsum filled panels
- application: indoor and outdoor installations
- structures: single and double doors, fixed glazing
- maximum dimensions of the tested structure: 6000 x 3000 mm (fixed wall, single glass pane)
- maximum dimensions of single-leaf doors: 1650 x 2870 mm
- maximum dimensions of double-leaf doors: 3170 x 2870 mm
- single-point and multi-point door locks, electric door strikes
- cover plate hinges, roller hinges
- solutions with and without thresholds
- door kick plates (high plinth block)
- option of air vent installation
- optimised profiles (one profile type for the door frame and leaf)
- quick and simple prefabrication (no processing of the glazing bar)
- acoustics – acoustic testing of double doors featuring fire rating EI30 and EI60 for indoor and outdoor installations: 39 to 47 dB
- a wide range of colours – RAL palette, structural colours, Aliplast Wood Colour Effect, anodic and two-coloured
